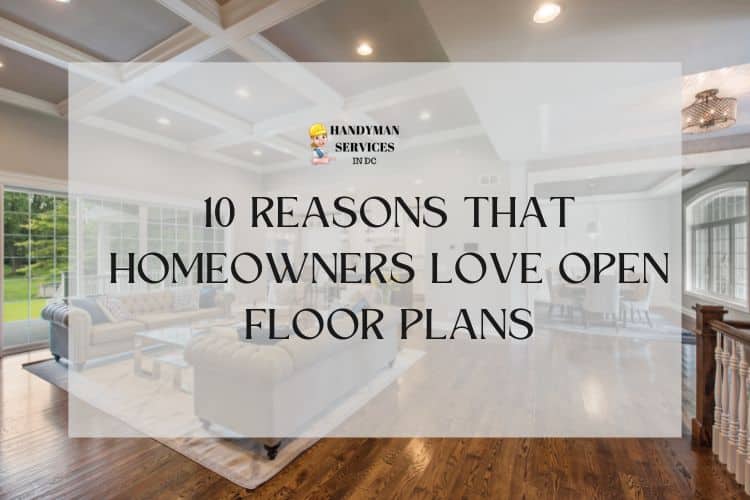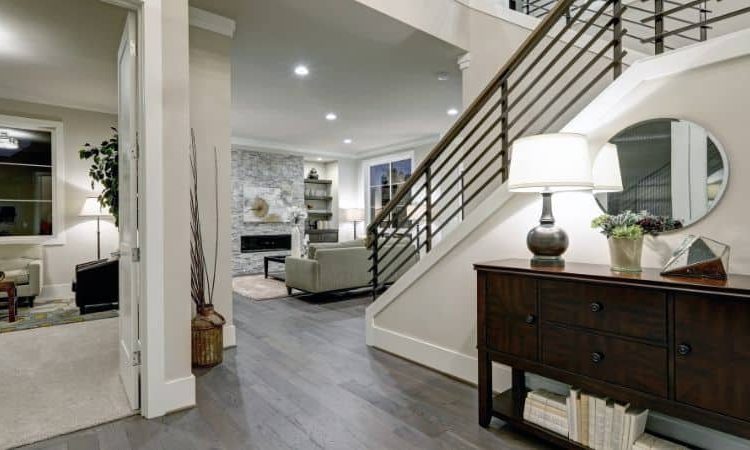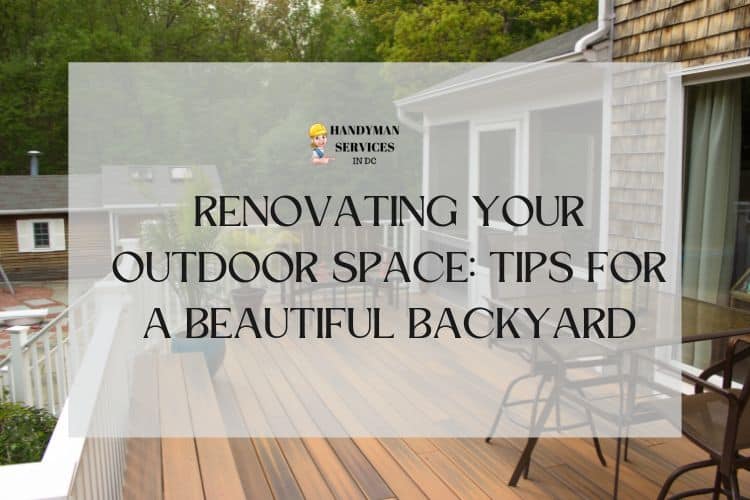Your house’s indoor and outdoor spaces greatly affect your home’s overall look and feel. It affects your decor and how you interact as a family. Most homeowners traditionally adopted a closed floor plan where walls separate different rooms.
While this design is ideal for privacy, it can make the home feel disconnected. That’s where open floor plans come in. These bespoke floor plans favor community and can visually expand your home. They are the perfect choice for homeowners looking for a modern, flexible style. Here are 10 reasons that homeowners love open floor plans.
10 Reasons That Homeowners Love Open Floor Plans
But First, What Is An Open Floor Plan?
This phrase refers to a floor plan that prioritizes open spaces with few separation between rooms. It is where two or more traditionally separate spaces, such as the living room, kitchen, and dining area, are joined, creating a larger, grander space. Rather than having distinct, enclosed rooms, open-concept houses feature common areas made by merging several rooms.
Reasons That Homeowners Love Open Floor Plans
Open floor plans have been a dominant trend since the turn of the century and have played a key role in giving homes a modern, sleek feel. Here are some of the reasons homeowners are in love with this floor plan.
#1 It makes the home feel bigger
The most significant advantage of an open floor plan is that it helps spaces look a lot bigger. Partitioning your home with walls takes up valuable space and can make small spaces even more minuscule. Adding more floor space can be costly and isn’t always an option; for instance, if you live in a small home or adding another room is expensive.
However, connecting two or more spaces removes obstructions, such as walls, making your home appear more prominent. This is a simple way of tricking your eyes into thinking you have more room than you really do. You can enhance this effect by playing around with your decor, such as creating an accent wall, clearing the clutter, and opening the way to improve this sense of space.
#2 Increased natural light and airflow
Another perk of an open floor plan is better lighting and increased airflow, or in two words, energy efficiency. With fewer walls creating obstacles and more open space, light and air have an easier time traveling from one room to the other.
With better airflow and lighting, you reduce the electricity you use. The air can flow more easily between rooms helping control the ambient temperature of your home. This way, your cooling system doesn’t have to work as hard to create a comfortable environment all over your house.
The same goes for your lights. With one large area, you can spend less lighting up every nook and cranny in your home. Natural light can easily illuminate more areas in your home, and you can enhance this with decors such as mirrors and neutral colors. This helps reduce the power you use to light up your home.
#3 Allows you to utilize your space fully
An open-concept house allows you to utilize your square footage fully. Without walls and doors taking up valuable space, you can use this extra space for more important things, such as creating pathways or storage. Similarly, you also eliminate underutilized spaces, such as a formal dining room that is only used during the holidays. Combining it with your living room or kitchen can make it more usable.
#4 Fosters community
A feeling of isolation comes with being in a separate room from the rest of your family. For instance, if you are preparing dinner while the rest of the family is in the living room, you might feel lonely. You miss conversations and the general feeling of togetherness because you are in separate rooms.
However, you can quickly fix this issue with an open floor plan. Since your living spaces are interconnected, you are part of the conversation. While working in the kitchen, you can still interact with those in the living room. This enhances communication and helps with family bonding.
#5 It makes it easier to monitor your kids
Kids love exploring, and keeping them away from every dangerous inch of the house is quite difficult. The more walls and doors in your home, the more spaces they have to hide and the lower your visibility. Open floor plans allows you to keep an eye on your kids or pets from any of your living areas because walls or doors do not block your field of view. The open space makes it easier for sound to travel and enhances visibility, so you know exactly where your little ones are. This also applies to your pets.
#6 Its offers beautiful sightlines
With no walls or doors to block your view, the beauty of your home is always on full display. You and your guest can get a good look at how the different elements in your home come together from a single position. With a larger open space, you get a chance to showcase a continuity in design from one space to the other. For instance, you can easily tie in your kitchen decor to the dining and living room areas. This creates stunning visuals that connect and highlight each space, encouraging indoor-outdoor space.
The multi-functional nature of open floor plan homes also enhanced this indoor-outdoor living concept. Connecting different areas creates a seamless link between the indoors and outdoors. For instance, you can easily see your backyard or patio from your living room.
#7 Your design choices are amplified
Since most of your living spaces are connected to one ample space, your design choices are visible from every part of your home. This means you can see your kitchen cabinets, appliances, and light fixtures from the front door. This makes it a lot easier to stick to a decor theme all over the home. You also don’t have to add a lot of decor or furnishings as the open layout takes focal point, amplifying any decor you put up.
#8 Better flow
An open floor plan gives your home better flow by eliminating obstacles and offering a larger field of view. Without doors or walls acting as barriers, you can freely move from room to room without too much stress. It’s also quite beneficial when you have guests; things feel less chaotic when you can see where everyone and everything is.
#9 It raises real estate value
Given the popular open-concept homes, remodeling your home with an open floor plan can significantly increase its value and lure in potential buyers. Aside from allowing potential buyers to appreciate the beauty of your home and connecting the outdoors to the indoors, it adds functional space to the house. This added square footage alone is enough to make your home quite appealing to many potential buyers. Similarly, since it is also considered a modern home design, it adds to the home’s longevity since it will never go out of style.
#10 Easier layout configuration
With an open floor plan, you can have more floor space and arrange your furniture. The possibilities are endless, and you have much more creative leeway to play around with your decor. You can quickly expand your living space and adapt your living areas to suit your current needs.
Ready To Renovate Your Home?
Things To Consider Before Adopting An Open Floor Plan
Planning is the most crucial step in every construction project, whether you are building or remodeling. When done right, you will have a home that looks and feels good, is efficient, and works for everyone. If you are considering an open floor plan for your home, here are some things to consider.
Your lifestyle needs
The first thing you need to consider is your lifestyle needs. Your dream home should be a comfortable, convenient place where you get to do the things you enjoy. This can greatly impact the type of floor plan you choose to adopt.
Several factors influence your lifestyles, such as your style or the age demographic of your family. For instance, the cooking you do influences the appliances you have, which can impact your decor. Similarly, it will affect how you set up your spaces if you love entertaining. An open floor plan is right if you enjoy entertaining your guests casually. However, having a separate dining area is ideal if you value intimate conversations. If you have little kids, an open floor plan can help you monitor them while getting other things done.
Your space needs
Next, how much space do you need? Think of the number of people living or who will live in your home and the furniture you have. Do not underestimate your needs, as many people often underestimate how much room they need, especially after moving into a new home. You think you will never run out of space only to feel crowded after a few years. This is especially true when you get kids who will want their own spaces as they grow. Similarly, you might end up caring for your aging parents and need extra room. Whatever it is, consider your present and future needs before adopting an open floor plan.
Public versus private spaces
Determining public and private spaces is the next step. At the same time, an open floor plan advocates for connectedness; not all rooms need to be open-concept. For example, bedrooms are private and should be enclosed, while the living room or kitchen are public areas that can be left open or partially walled off. Your style will also play a key role in determining how private or public a space is. For instance, do you want open communication with anyone in the kitchen or make the dining room more enclosed?
What are your space relationships?
Once you have figured out how much space you need for each room, work out what areas need to be next to each other. These adjacencies need to make sense so when people move from one room to another, they are comfortable. For instance, moving from the kitchen to the back yard, from the living room to the kitchen or dining room. How you plan these adjacencies will depend on your lifestyle and existing conditions, especially if you are renovating your home.
What are the existing conditions?
When renovating or remodeling your home, you don’t start on a clean slate as you would if you were building your home from scratch. Your living space plan has to take shape within an existing structure with predefined doors, windows, columns, partitions, etc. All of these factors significantly affect how you think about your available space.
Think about the gas, sewer, and plumbing lines.
Next, think about your plumbing and sewerage system. For kitchens, basements, bathrooms, and other rooms with a water supply and drainage system, placing them next to existing plumbing and sewerage lines is best to avoid extra costs. Working with a handyman in DC is best for renovating your home. This way, you can discuss the possibilities of working around these systems and get professional advice on what to do and how to implement an open floor plan properly.
Does high visibility work for you?
The striking images and stunning visuals of open floor plan houses can quickly convince you that this is the right way to go and promptly cause you to incorporate the design into your home. However, before committing to this layout, you need to consider the high visibility that comes with the design.
While it is excellent at fostering a sense of connectedness, it also puts your whole house on full display; any mess is visible from afar. Open-concept floor plans work when a sleek, organized aesthetic is maintained, but the layout quickly loses its charm when faced with disorganization. Open floor plan homes need contact upkeep to keep that sleek modern, clean look. Think about the high upkeep before committing to this plan.
How often do you entertain?
A significant draw about having an open floor plan is its entertaining suitability. Integrating the living room, dining area, and kitchen ease traffic flow and enhance interactions between those making the food and the guests. If entertaining is a big aspect of your life, this floor plan is ideal. If, on the other hand, you only entertain guests once in a while, it’s best to weigh the rest of these factors before opting for an open floor plan. Be realistic about your day-to-day use of these spaces to help determine if this plan suits you.
Can you deal with ambient noise?
A perk of having enclosed spaces is the ambient noise reduction offered by the walls and doors. With one open interconnected space, very few things block ambient noise. This means noise from TVs, conversations, or even your kids playing carries to all connected rooms. Before committing to this floor plan, it’s crucial to factor in your noise tolerance and working style. For instance, if you work from home, you will need a quiet workplace.
Tips For Designing An Open Floor Plan
If you have weighed the options and found that an open floor plan works for your home, here are a few design tips to guide you.
- Use your furnishings and lighting to help differentiate and define areas. You can carve out functional spaces using furniture, such as using the sofa to define the living room or placing chandelier lights in your dining area.
- Remember to maintain design continuity. While this might sound obvious, maintaining the aesthetic flow between areas is paramount. Your decor elements should complement one another to create a harmonious look. Try color coordinating or sticking to a color scheme so everything works.
- Keep the space open and let the empty space take center stage. Also known as negative space, the empty area around each room is pivotal to creating a successful open floor plan and making your house seem more significant than it is. Embrace minimalism and keep furnishings at a minimum to avoid cluttering your sightlines.
Conclusion: Find The Right Help For Your Project
Undertaking a house renovation to include an open plan can be overwhelming, especially if you take on the project independently. There are so many nitty-gritty details to consider, so getting the right help is essential. If you live in Washington, DC, a handyman can help you deal with the technicalities of your project, such as planning around your plumbing, sewer, and gas lines. They can ensure your house renovation goes according to plan.







