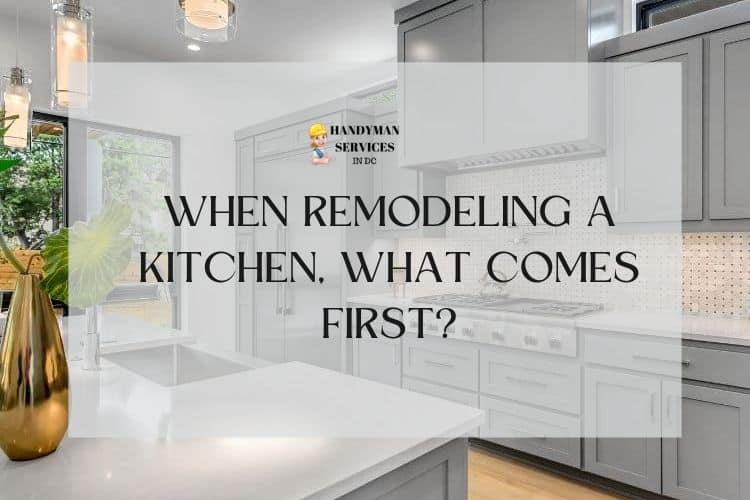One of the best ways to increase your home’s value is by doing a kitchen remodel. Many different aspects go into this big project, but what exactly does it involve? This will be important for you if you intend on tackling some or all aspects yourself and want an idea about where everything needs to go in advance so they can get started immediately once the design starts! Even when working with professionals who have done projects like these before – they’re may still issue during construction that requires extra attention because things didn’t go perfectly according to plan.
When Remodeling A Kitchen, What Comes First?
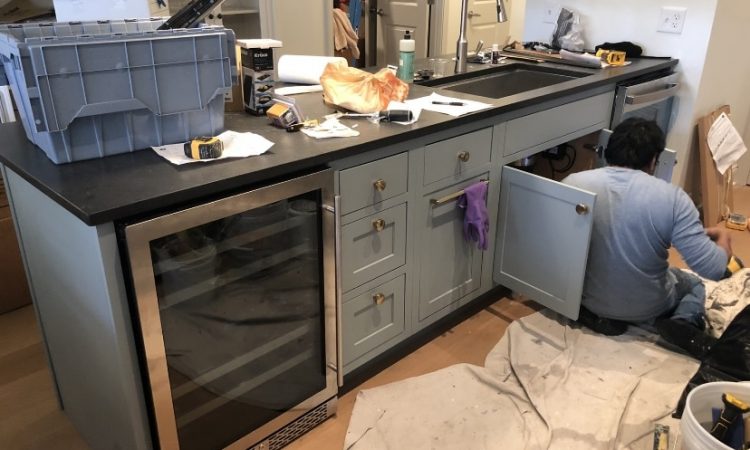
Remodeling a kitchen is more than just installing countertops and custom cabinets- it’s an opportunity to make your home feel like its own. When you invest in kitchen remodeling projects, not only will the value increase for real estate but also for family life as well! A great way forward would be by focusing on what matters most: how we want our kitchen used day-to find out if there are enough spaces available or not; then think about colors/style which can change drastically depending upon personal taste.
Figure out your needs
Kitchens are often a place that we spend the most time in, so it makes sense to take stock of what you want before starting.
The kitchen has become an important part of our lives and should reflect your needs as well as desires! What is going on right now? Do I need more storage or countertop space for cooking utensils? Appliances such as dishwashers and refrigerators can now be built into the cabinets so always measure these areas to see what is or isn’t possible.
Do you entertain often or do you need a breakfast nook for smaller gatherings? Is there enough natural light in the kitchen area or do you need to add some light fixtures? Once you know your needs, it will be easier to move on to the design phase!
kitchen Remodel Tip:
Focus on what matters most to you!
Think about how you use your kitchen and design it around your needs. This will make the remodel more functional and also save you money in the long run!
Layout and Design
Even if you are hiring a professional remodeler, it is essential for you to have some idea about the kitchen layout. This will help them understand your needs and also give them an idea about what can be done to improve the space.
Many software programs can create a 3D rendering of your kitchen so you can get a better idea of what the finished product might look like. You can also find many kitchen design templates online which can give you ideas about what is possible, but your best option is to hire a kitchen designer
Get creative with your storage
Storage is an important consideration in any typical kitchen remodel. There are many different ways to maximize the storage cabinets in your kitchen.
One way to maximize storage is to use cabinets that go all the way to the ceiling. This will give you more storage space for dishes, pots, and pans. You can also use a pantry cabinet to store food and other kitchen items.
Another option is to install a kitchen island. This will give you an extra counter area as well as extra storage space. You can choose to have a closed cabinet or an open shelf on the island depending on your needs.
Most common kitchen layouts:
The classic kitchen design plan is an efficient way to organize your cooking space. These five plans represent the most popular workflow models and can be used as a starting point for designing any other type of cuisine!
The G-shaped kitchen is great for small kitchens and has two parallel work areas that are perfect for multiple people cooking at the same time.
The U-shaped kitchen is ideal for larger kitchens and has three work areas that allow for multiple people to work simultaneously.
An L-shaped kitchen is a good option for galley kitchens or kitchens with limited space. It has one long work area that can be divided into two separate areas if needed.
The peninsula kitchen is a great option for open floor plans and allows for multiple people to cook at the same time.
The island kitchen is perfect for large kitchens and allows for multiple people to cook and eat at the same time.
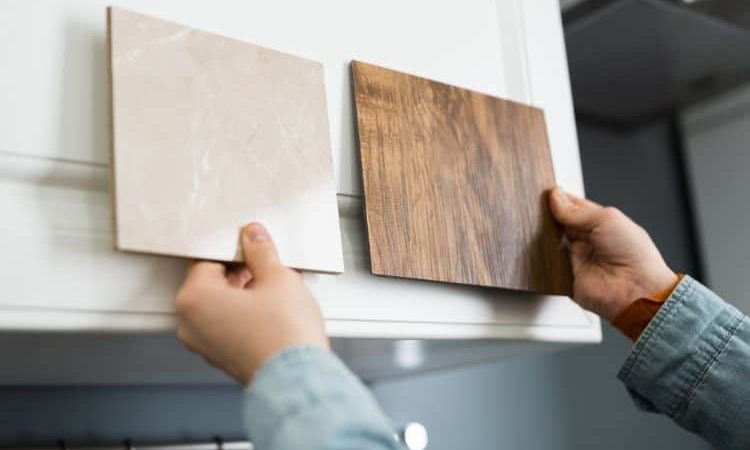
Choose your materials
The next step is to choose the materials for your kitchen remodel. This can be a difficult task as there are many different options available. You will need to decide on the type of countertops, cabinets, appliances, and flooring that you want.
Choosing the right materials is important but it is also important to make sure that they are installed properly. This is why it is important to hire a professional remodeler who has experience with installing different types of materials.
Countertops
There are many different types of kitchen countertops available including granite, marble, wood, and laminate. Marble and granite are both popular choices but they are also the most expensive. Wood is a good choice if you want a rustic look and laminate is the cheapest option.
Cabinets
There are also many different types of cabinets available including wood, metal, and plastic. Wood cabinets are the most expensive but they also have a more traditional look. Metal cabinets are less expensive than wood but they are not as durable. Plastic cabinets are the cheapest option but they also look the least stylish. You can find kitchen cabinets online, and if you used kitchen designers you can order cabinets online with no hesitation.
Appliances
There are many different types of appliances available including gas and electric. Gas appliances are more expensive but they perform better than electric. Electric is cheaper but they use more energy.
Flooring
There are many different types of flooring available including ceramic tile, vinyl, and hardwood. Tile is the most durable but it is also the most expensive. Vinyl is the cheapest option and hardwood is the most stylish but also the most expensive.
Once you have chosen your materials, it is important to make sure that they are compatible with each other. For example, if you choose a wood countertop, you will need to choose kitchen cabinets that are made from a similar material.

Think about your budget
When considering the costs of a kitchen remodel, it’s important to first think about your budget. A major kitchen remodel will require more money and time than just updating its layout or adding some new countertops in order for you to feel satisfied with how things turned out; whether that be due either an incredible amount spent on materials (like expensive wood) which can make any space look outdated once this was installed too quickly without taking into account other factors such as lighting fixtures etc., so before deciding what type of improvement best suits yours needs determine where exactly these funds would go instead!
Remodeling a kitchen is an investment that will last a lifetime. Make sure you know the difference between major and small updates before starting any work on your home’s most used room!
A Major Kitchen Remodel Vs A Small Update
There are two types of kitchen remodels that you can do- a major one or a small update. A major kitchen remodel will involve gutting the entire kitchen and starting from scratch while a small update will involve making a few changes, such as replacing the countertops or cabinets.
Your budget and the condition of your kitchen will be two factors that determine which route you should take. If your kitchen is in good condition and you have a healthy budget, then major kitchen remodels might be right for you. But if your kitchen is in need of some repairs or if your budget is tight, then a small update might be more feasible.
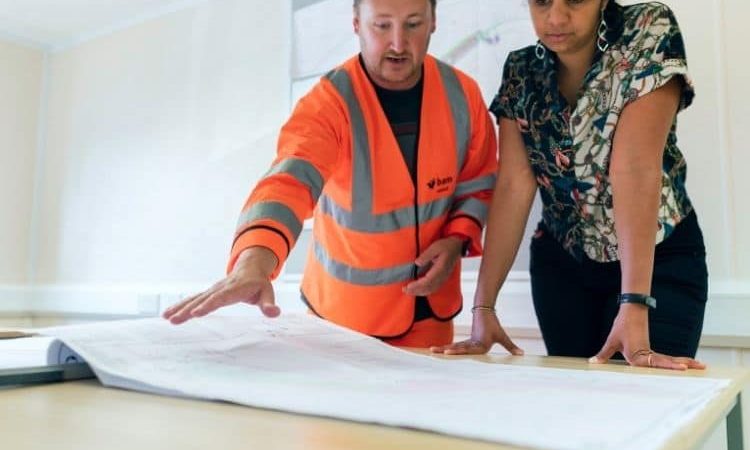
Hire a Kitchen remodeling contractor:
When remodeling a kitchen, it is important to hire a professional contractor. Even if you are planning on some DIY you still will need a licensed professional.
A professional remodeling company will have the experience and knowledge to do the job correctly. They will also be able to recommend the best materials and appliances for your kitchen.
There are many different types of general contractors available, so it is essential to do your research before hiring one. Make sure to ask for referrals from friends or family members and read reviews online.
DIY Vs Remodeling Contractor
| Contractor | |
|---|---|
| Pros | Cons |
| Experienced | Might be more expensive |
| Follows safety regulations | Might not be available when you need them |
| Licensed and insured | Can be difficult to find a good contractor |
| Cut costs on materials | |
| Experienced in many different types of kitchen renovation project | |
| DIY | |
|---|---|
| Pros | Cons |
| You save money | Might be time consuming |
| More control over the project | Might not be done to the same standard as a professional contractor |
| Can be fun and rewarding | Might not be safe or legal to do some of the work yourself. |
Kitchen Demolition:
Before starting any kitchen remodeling project, you will need to demolish the old kitchen. This can be a lot of work, but it is essential to do it correctly to avoid accidents.
Here are some tips for demolishing your kitchen:
- Make sure to disconnect all of the appliances and remove all of the cabinets and counters.
- Dispose of all of the old kitchen materials properly. Make sure to recycle or donate any materials that can be reused.
- Use a hammer and chisel to break down the walls and remove the flooring.
- Be careful when removing the plumbing and electrical wiring. Make sure to label all the wires so they can be reconnected later.
- Clean up the debris and dispose of it properly.
Once you have demolished your kitchen, you are ready to start remodeling!
Rough-In Work:
Before any installation of new cabinets, the plumbing, electrical wiring, and framing work need to be installed. This is called rough-in work.
The rough-in work can be difficult and dangerous, so it is best to leave it to the professionals. If you are doing some of the remodelings yourself, make sure to research the project before starting. There are many online tutorials that can help you with the process.
Remodeling Your Kitchen?
Walls finishing:
Once the rough-in work is done, the walls can be finished. This can be done with drywall, paneling, or tile.
The type of wall finish will depend on your budget and personal taste. Installing drywall is the cheapest option, but paneling and tile can give your remodeled kitchen a more polished look.
Flooring installation:
The flooring is the next step in the kitchen remodel. There are many different types of new flooring to choose from, but the most popular options are tile and hardwood.
A general contractor can help you choose the right type of flooring for your kitchen. They will also be able to install flooring properly so that it lasts for years.
Cabinet installation:
The cabinets are the next step in the kitchen remodel. You already chose the kitchen cabinet at the beginning of this process. Now it is time to install it!
Remodeling contractors can install the cabinets and cabinet hardware quickly and efficiently. They will also make sure that they are installed correctly so that they do not sag or warp over time.
kitchen Remodel Tip:
Be patient!
Remodeling a kitchen can be a lot of work and it can take a while to complete. Be patient and make sure to stay organized to avoid any delays.
Countertop installation:
The countertop is the next phase in the kitchen remodel. Leveling and solidifying the ground is an important part of the installation of countertops. If your cabinets aren’t level or securely nailed in place, it will be difficult to install a good quality top on them!
Appliance installation:
The next step in the kitchen remodel is the installation of the new appliances. This can be a difficult task, so it is best to leave it to the professionals.
A professional contractor will know how to connect the appliances to the electrical and plumbing systems. They will also be able to install them properly so that they are safe and efficient.
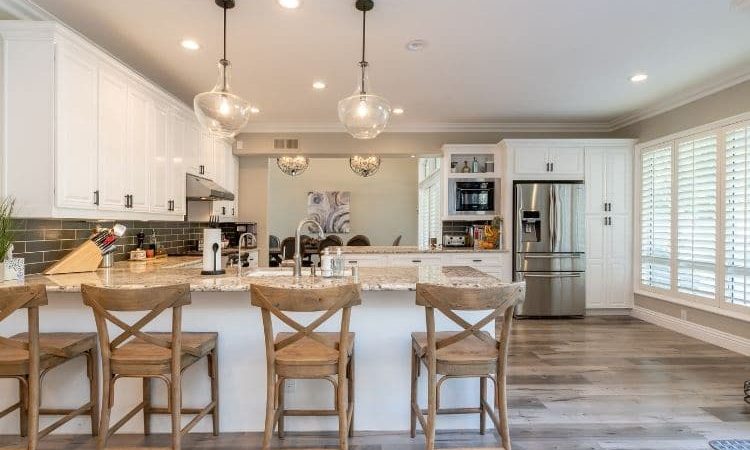
Wiring and plumbing installation:
The light fixtures, plumbing fixtures installation is the final step in the fully remodeled kitchen. This is a delicate process, so it is best to leave it to the professionals.
Once the wiring and plumbing are installed, your kitchen remodel will be finished! Congratulations! You have now created a beautiful new kitchen for your home.
Enjoy your new kitchen!
The renovation project is completed! You deserve a break after all your hard work. Drink some wine or cook up that favorite meal for friends and family; it’s time to celebrate with them in your new dream kitchen:)
Key steps in kitchen remodeling projects:
- Plan the remodel
- Demolish the kitchen
- Rough-in plumbing and electrical wiring
- Install walls and flooring
- Install cabinets and countertops
- Install appliances
- Connect wiring and plumbing systems
- Celebrate your new kitchen!
Summary:
A kitchen remodeling process can be a daunting task for many homeowners, but it is worth it in the end, but the most important step is planning ahead. You need to decide what type of kitchen you want, what your budget is, and what renovations you can do yourself.
Kitchen renovations are complex and require a lot of attention to detail. That is why we at Handyman Services in DC offer our clients an experienced team for the job that will work with you from start to finish, making sure all your needs are met – even the final touches. We would be happy to answer any of your questions and help you get started on your own kitchen remodel project. Thanks for reading!

