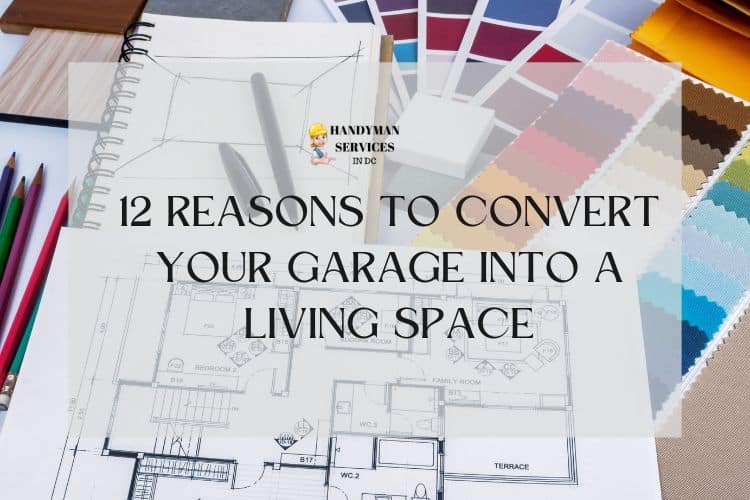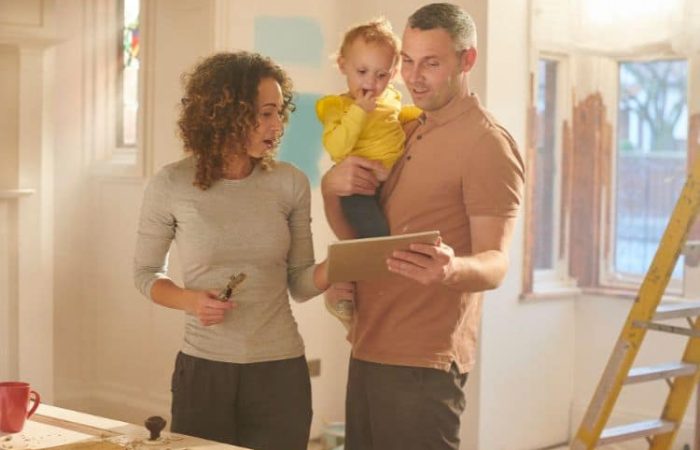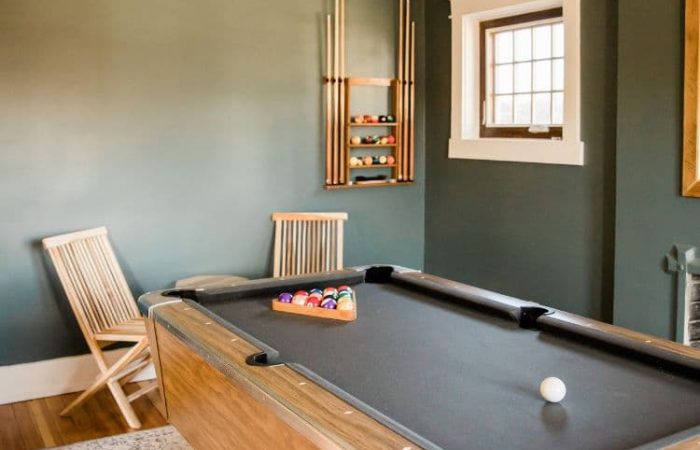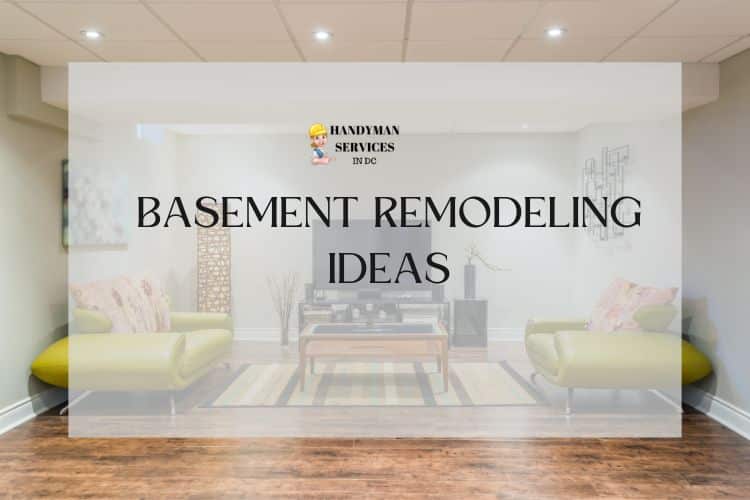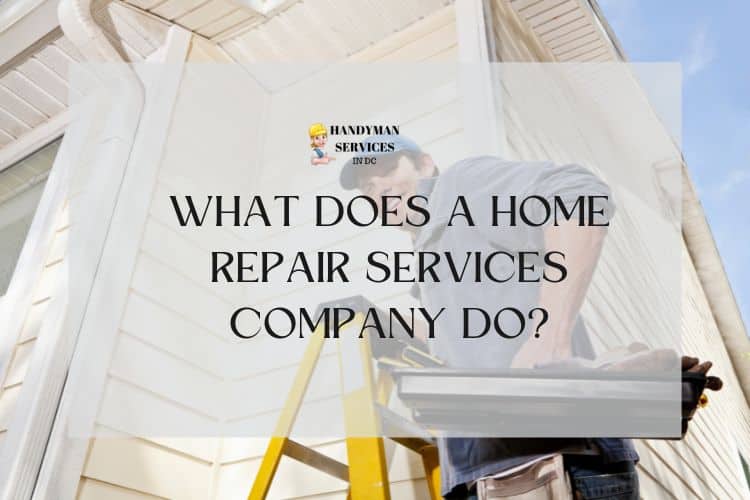A garage is often the first place that we store our excess belongings. We fill up every nook and cranny until there’s no more room to move, and then we park our car inside. But what if your garage could be so much more? What if you could convert it into a living space that would help you declutter your home and improve your quality of life? Here are 13 reasons to convert your garage into a living space today!
Before diving into the reasons, let’s first see what a garage conversion is.
12 Reasons To Convert Your Garage Into A Living Space
What Is A Garage Conversion?
A garage conversion is converting an existing garage into additional living space in your home. This can be done for several reasons, such as needing extra living space or wanting to add value to your home.
Before converting a garage into more living space, there are a few things to consider, such as whether or not you need a building permit and what type of foundation your garage has. You will also need to ensure that the space is adequately insulated and that there is enough ventilation. The conversion can also include adding plumbing and electrical wiring to make it a livable space.
If you’re considering a garage conversion, it’s essential to speak to a professional about the best way to go about it. They will be able to advise you on the different options available and help you create the perfect living spaces for your needs.
Why Convert Your Garage Into A Living Space?
You might consider turning your garage into a living space for several reasons. Perhaps you need an extra bedroom for a growing family, or you want to create a second family room or workshop. Maybe you just want a more comfortable and inviting space to hang out in.
No matter what your reason, converting your garage into a new room can be a great way to add property value and improve your quality of life. Here are just a few of the benefits:
Additional living space
One of the most obvious benefits of converting your garage into a living space is that you’ll gain more space in your home.
If you’re struggling for space in your home, a garage conversion can give you the extra room you need. This is especially beneficial if you have a growing family or frequently have guests staying with you.
Increased home value
Another great benefit of converting your garage into a living space is that it can increase the value of your home. If you ever decide to sell, potential buyers will be more interested in a house with an extra room they can use.
Improved energy efficiency
Another benefit of converting your garage into a living space is that it can help improve your home’s energy efficiency.
If your garage is not insulated correctly, it can let heat escape from your home in the winter and cause your energy bills to skyrocket. By converting it into a living space, you can add insulation and weatherstripping to help keep the heat in.
You may also be able to take advantage of solar power by installing solar panels on the roof of your new living space.
Home office
If you work from home, converting your garage into a living space can give you the perfect place to set up a home office.
You’ll have plenty of space for a desk, chair, and all your office supplies. Additionally, you can enjoy the outdoor space while working if you have some glass doors.
Guest bedroom
If you frequently have guests staying with you, converting your garage into a guest bedroom can be a great way to make them feel more comfortable.
Your guests will appreciate having a renovated garage bedroom to relax and won’t have to sleep on an air mattress or futon in the living room. Plus, you can put all your extra stuff in the guest room, so it’s out of the way but still available when needed.
Extra income
Garage transformation into a rental unit can be a great option if you’re looking for a way to bring in some extra income, and If you have a two-car garage, you will have enough space for a kitchen, bathroom, laundry machine, and dryer.
You can rent it as an apartment, Airbnb, or storage unit. Just check with your local zoning laws to make sure renting out your garage is allowed.
In-Laws unit
Converting your garage into an in-law unit can be a great option if you have in-laws or other family members who need a place to live.
They’ll have their own space to live in, and you won’t have to worry about them being underfoot all the time.
Create a space for your hobbies
If you have hobbies requiring extra space, such as woodworking or painting, a converted garage can give you the needed room. This way, you can pursue your hobbies without taking up valuable space in your home.
You’ll have all the space you need to spread out and won’t have to worry about making too much noise for the rest of the family. Just make sure to add some insulation to help keep the noise down.
Short-term solution
A converted garage can be the perfect option if you’re looking for a short-term solution, such as a place to live while your home is being renovated. This way, you can stay close to home while having your own private space.
Indoor garden
We all have that particular place in our hearts reserved for a lush green thumb. The dream of having an entire garden filled with flowers and vegetables year-round is something most people only imagine – but it’s possible! You can create the perfect environment for an indoor garden inside your converted garage space.
You’ll have plenty of space to grow whatever you want and can control the temperature and humidity levels to ensure your plants thrive. Plus, you can add some skylights to help provide the best lighting for your plants.
Kids playroom
If you have young children, converting a garage into a playroom can be a great way to give them their own space.
They’ll have plenty of room to run around and play, and you won’t have to worry about them making too much noise or messing with the rest of the house. Plus, it’s a great way to keep them safe and supervised while playing.
Game room
Do you and your friends love to play video games or board games? If so, a specially designed game room can be the perfect solution.
You’ll have plenty of space for a TV, gaming consoles, and all your games. Plus, you can add a mini-fridge to keep drinks and snacks close by.
converting your garage?
Things To Consider BEFORE Garage Conversion
Obtaining a building permit
The first step in a garage conversion project into a living space is to obtain a building permit from the DCRA. Garage conversion permits will allow homeowners to ensure the project meets all the necessary building code requirements.
To obtain a permit, you’ll need to submit a completed application, which you can get from the DCRA website or office. You’ll also need to pay a fee, which is based on the value of your project.
After submitting your application and fee, the DCRA will review your plans and inspect your property. Once everything is approved, you’ll be issued a permit that allows you to begin work on your renovation project.
Garage door
When converting your garage into a living space, you’ll need to decide if you want to keep your garage door or remove it. If you plan on keeping your garage door, you’ll need to ensure it is adequately insulated. Insulating your garage doors help keep the outside noise from entering your living space.
If you decide to remove your garage door, you must get a permit from the DCRA. You will also need to install walls and a new window in place of the garage door.
For garage door services in the Washington DC area, we recommend contacting DC Garage Door Services.
Insulation
Proper insulation is key to making your garage conversion comfortable. You’ll want to insulate the walls, ceiling, and floor of your garage to create a barrier against the outside elements. Insulation will also help keep the noise from outside from entering your living space.
There are many different types of insulation available, so you’ll need to choose the one that best suits your needs. For example, fiberglass batts are a good option for insulating walls, while spray foam is better for ceilings and floors.
Windows
Adding windows is another thing to consider when converting your garage into a living space. This will help improve ventilation and natural light in your new space. Just be sure to check with your local building codes to find out how many and what size windows you’re allowed to add.
Building codes typically allow for one window per 100 square feet of floor space, so you’ll need to determine the size of your garage conversion before deciding how many windows to add.
Many different types of windows are available, but some of the most popular options for garage conversions include casement and sliding windows. You’ll also need to decide if you want your windows to be operable or fixed.
Adding a door
You’ll need to add one if your garage space doesn’t already have a door. This will provide easy access to your new living space and help keep the temperature inside comfortable. Just be sure to check with your local building codes to determine what type of door is required.
Most building codes allow for an exterior or interior door to be installed in a garage. However, some regulations may require an exterior door if the conversion includes a kitchen or bathroom.
HVAC system
If you plan on spending significant time in your new garage room, you’ll need to install a heating and cooling (HVAC) system. This will ensure your living space is comfortable year-round.
Electrical
You’ll need to add new electrical outlets and switches to the walls and ceiling. You may also need to upgrade your electrical panel to accommodate the increased electricity usage from your HVAC system and any other appliances you plan on using in your new living space.
Plumbing
If you plan on adding a bathroom or kitchen to your garage conversion, you’ll need to add plumbing. This includes running water lines and installing drainpipes. You may also need to install a sewage ejector system if your conversion doesn’t have one already.
Hiring a contractor
Unless you’re an experienced contractor, it’s best to hire a professional to handle the construction of your garage conversion. This will ensure the job is done correctly and up to code.
- Converting your garage into a living space is a great way to add value to your home. It can also provide you with additional storage, a place to work on projects, or extra living space for your family. Just be sure to follow your local regulations and get the proper permits before starting any work.
Garage Conversion Costs
The cost of garage conversion will vary depending on the project’s scope. Simple tasks, like insulating and adding drywall, can be done relatively cheaply. More complex projects, like adding a kitchen or bathroom, will be more expensive.
You can expect to spend anywhere from $10,000 to $90,000 on your garage conversion project. The exact cost will depend on the size of your garage, the materials you use, and the complexity of the work involved.
The most expensive part of the project will likely be the HVAC system, which can cost anywhere from $2,000 to $10,000. Other costly items include windows, plumbing, and electrical work.
If you’re looking for a more accurate estimate, it’s best to consult with a licensed contractor. They will be able to assess your specific situation and give you a better idea of what to expect. Let’s try to dive into the cost per project:
Bathroom
Adding a bathroom to your garage will be one of the more expensive projects, ranging from $2,500 – to $8,000. The majority of this cost goes towards plumbing and electrical work.
If you’re only adding a toilet and shower, you can expect to spend closer to the lower end of this range. However, your costs will increase if you add a sink and vanity.
Kitchen
Adding a kitchen to your garage can cost between $5,000 – $30,000. This is due to the need for plumbing, electrical work, and cabinetry.
If you’re only planning on adding a small kitchenette with a sink and mini-fridge, you can expect to spend closer to $5,000. However, if you’re planning on adding a full kitchen with appliances, your costs will be closer to $30,000.
Flooring
The garage floor cost will depend on the type of material you choose. Carpeting is one of the cheaper options, costing between $1 – $3 per square footage. Hardwood floors are expensive, ranging from $5 to $12 per square footage. Laminate flooring is more affordable, costing between $2 – $4 per square foot.
Drywall
Hanging drywall is a relatively simple task that can be done for around $1 per square foot. However, the cost of drywall will increase if you need to have it textured or painted.
Insulation
Adding insulation to your garage will help keep the space warm in the winter and cool in the summer. The cost of insulation will depend on the type of material you choose. Fiberglass batts are one of the cheaper options, costing between $0.40 – $1 per square foot. Spray foam is more expensive, ranging from $1 – $4 per square foot.
Windows
Adding windows to your garage remodel is a great way to let in natural light and improve ventilation. The cost of windows will vary depending on the size and type you choose.
- A small window might cost around $100, while a more significant window could cost up to $1,000.
- The type of window will also affect the price. A basic single-pane window will be less expensive than a double-pane or triple-pane window.
Doors
The cost of doors will vary depending on the size and type you choose. A basic wooden door can cost as little as $100, while a more fancy steel door could cost up to $500.
HVAC
The HVAC system is one of your garage conversion’s most important (and expensive) parts. The exact cost will depend on the size of your garage and the type of system you choose. A simple forced-air system might cost around $2,000, while a more complex radiant floor heating system could cost up to $10,000.
Permitting and zoning
Before starting your garage space, you’ll need to obtain the proper permits and ensure your project complies with local zoning laws. The cost of permits will vary depending on your location, but they can range from $100 – $500.
Labor
Finally, don’t forget to factor in the cost of labor. You won’t have to pay labor costs if you do the work yourself. However, labor will likely be the most expensive part of your project; if you’re hiring a licensed contractor In Washington DC, make sure to take multiply estimates
Conclusion
As you can see, there are a lot of factors that go into the cost of a garage conversion. The price will vary depending on the size of your garage, the type of materials you choose, and whether or not you hire a contractor. However, most garage conversions will fall somewhere between $5,000 – $50,000.
If you’re considering converting your garage, start by researching and planning. Once you know what you want to do, get in touch with a local contractor to get an estimate. With proper planning and execution, your converted space can be a great way to add value to your home.
If you’re looking for a reliable and licensed handyman in Washington DC, we are here to help. We offer a wide range of services, from drywall installation and painting to complete renovations. Contact us for a free consultation.
Garage Conversion FAQs
Can I convert my garage into a bedroom?
Yes, you can convert your garage into a bedroom. However, you’ll need to factor in insulation, flooring, drywall, windows, doors, and HVAC costs. You should also obtain the proper permits before starting your project.
Do I need a permit to convert my garage?
District of Columbia requires a permit for any construction, so you’ll likely need one for your garage conversion.
Can I convert my garage into an apartment?
Yes! Many people convert their garages into apartments or in-law suites. However, you’ll need to factor in adding kitchen and bathroom costs.
How long does it take to convert a garage?
The amount of time it takes to convert a garage will depend on the scope of your project. A simple conversion might only take a few weeks, while a more complex project could take several months.

